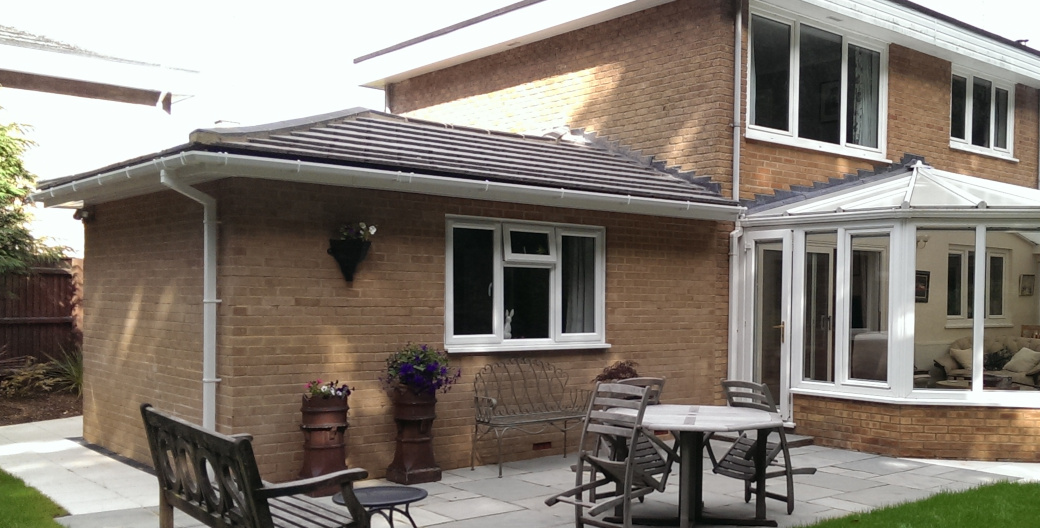
THE DESIGN PROCESS.
We will guide you through the whole design process.
Get in touch - Feel free to email us at growbuildplans@gmail.com or call us on 07767 697562
First meeting free - Meet for a free friendly chat about what you'd like to achieve (30mins - 45mins approx) and to schedule next meeting to really get started! Costs for design, planning, building regulations and other professional fees are outlined here, too.
Objectives - meet to discuss your ideas and what you are trying to achieve, what your budget is and what you can do with it to keep you on target.
Plans survey - Next step is to draw up the plans and to do this wee need to take measurements of your home as is. From this we produce existing floor plans and elevations.
First draft - Then we produce floor plans and elevations of your new proposed extension or alteration.
Plans for review - We meet to discuss the First Draft Proposal plans, to see that the new design meets your requirements. Sometimes a few tweeks may be needed.
Planning application (if required) - prepare and submit your set of drawings to LPA (local planning authority)
Building regulations - extensions and alterations usually have to comply with current building regulations. So, the next step is to prepare drawings with relevant notes and details to specify how your new extension is to be put together. These would then be submitted to Building Control for pre-construction approval.
Ready to start! - You now have a complete set of plans and building regulations notes from which to build your new extension.
