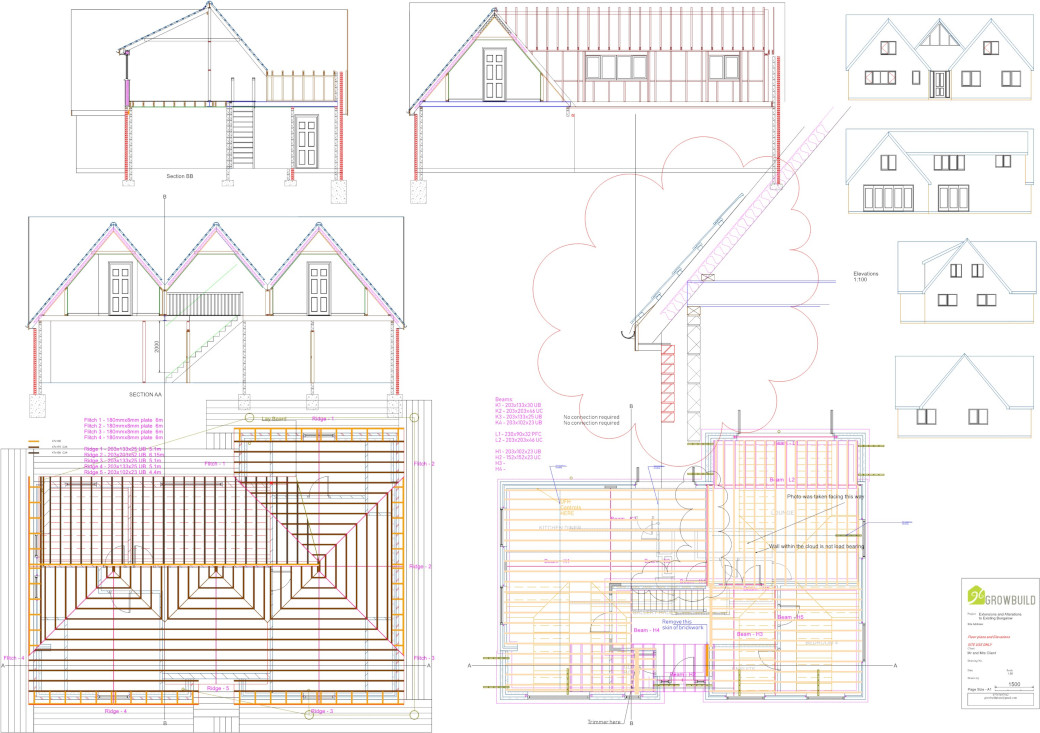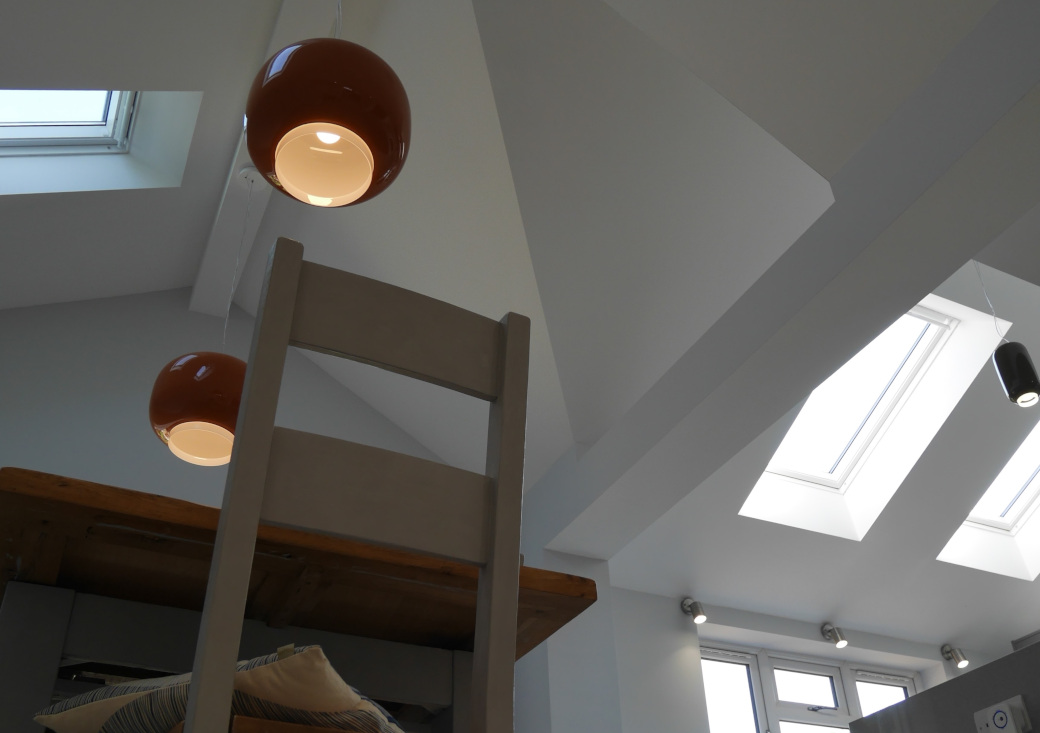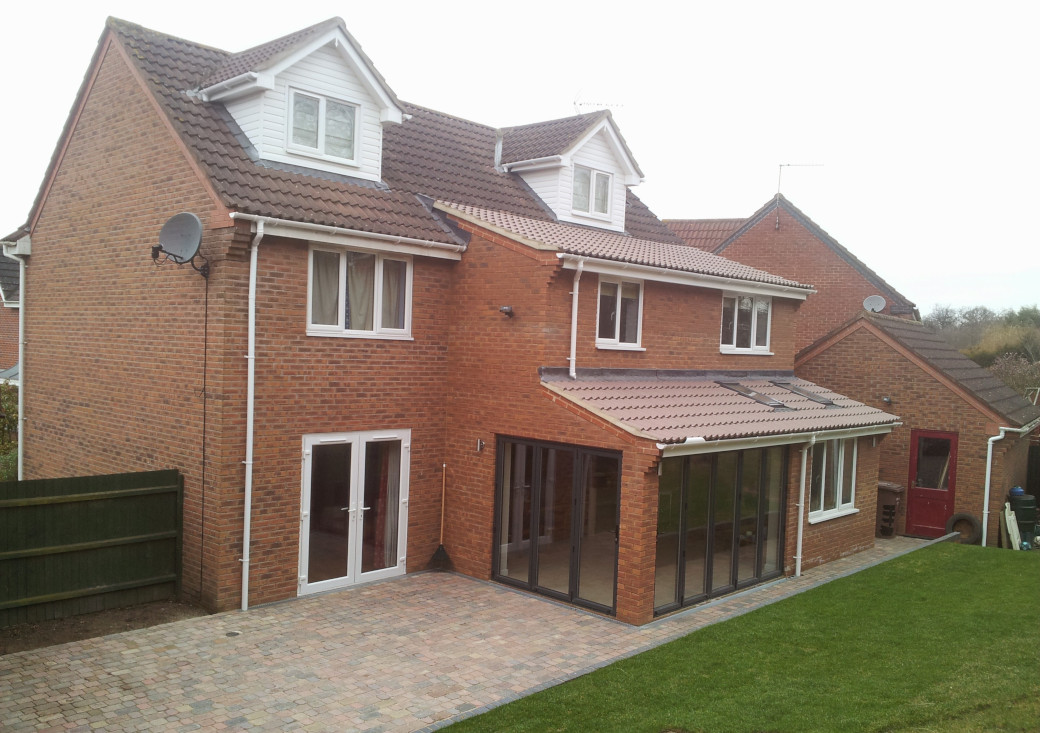SOME OF OUR PROJECTS . . .
MAJOR OVERHAUL AND REDESIGN OF A TIRED BUNGALOW.
2019
Space, space, space. Double the space in fact!
Created by adding a couple of small, 7 sq metre extensions, and intelligent use of roof space to create this multi gabled, all-double bedroomed chalet bungalow. It also has a large family bathroom and two large ensuites.

SMALL EXTENSION, BIG SPACE.
2018
Less is More!
This project took 3 existing small impractical rooms, and with a very small strategically placed extension, opened everything up to create a versatile family kitchen diner with an incredible vaulted ceiling.

MORE BEDROOM AND LIVING SPACE NEEDED.
2017
The design brief for this project was to create extra bedrooms and living spaces. This was acheived by a loft conversion, enlarging two existing bedrooms, adding two ensuites and creating a spacious kitchen diner with a relaxing lounge space..

